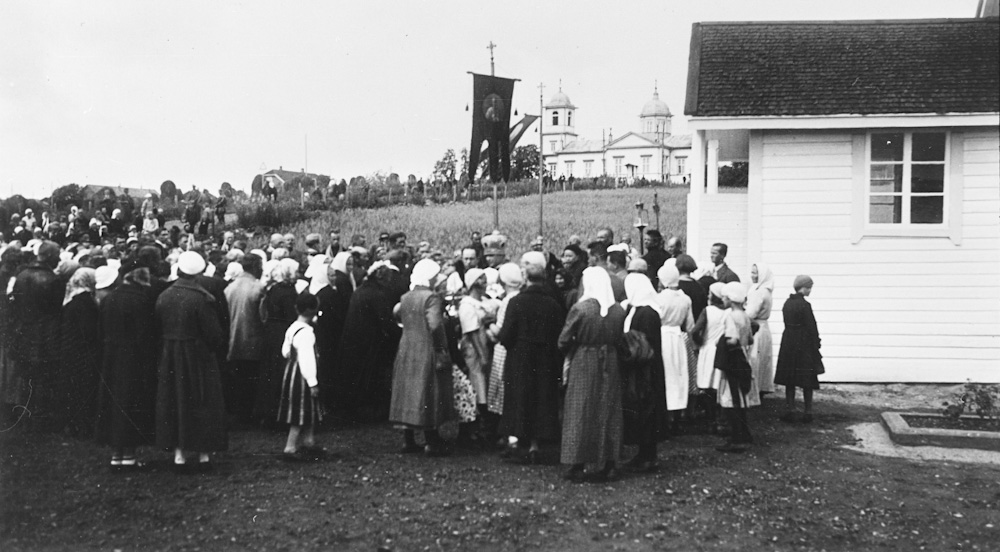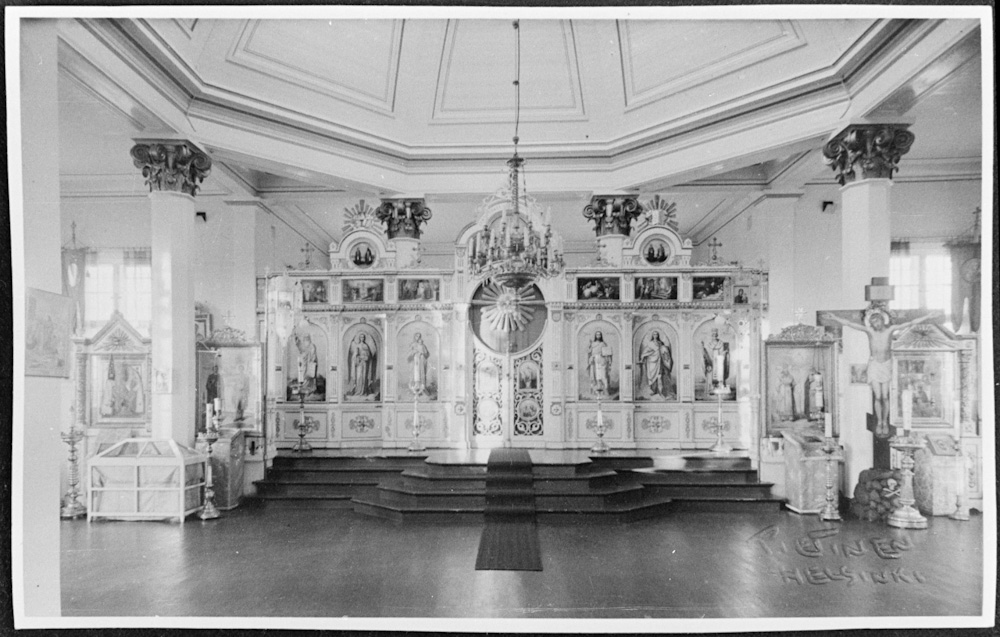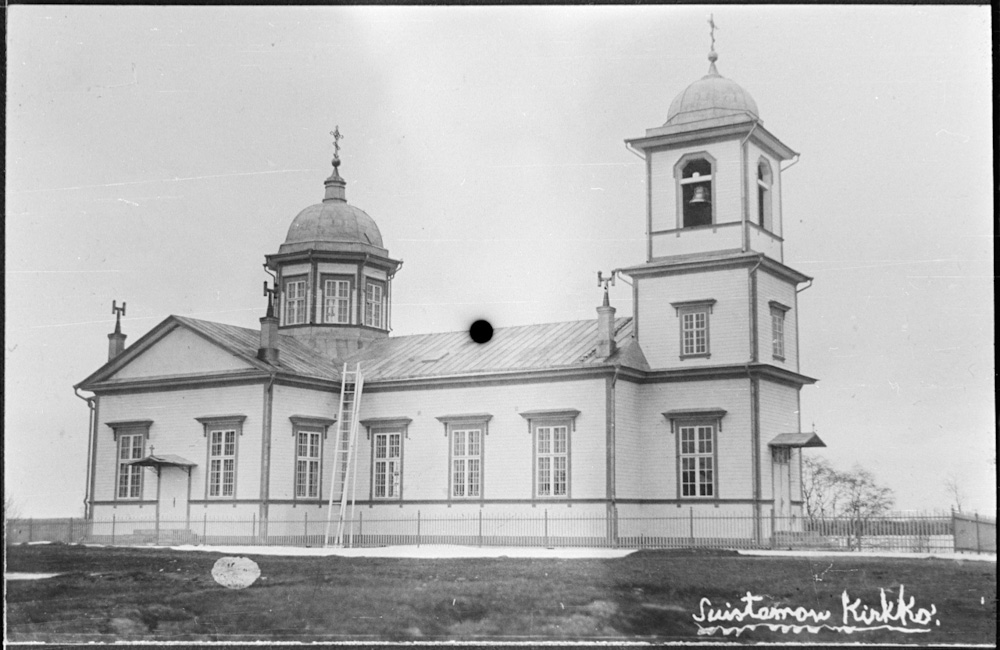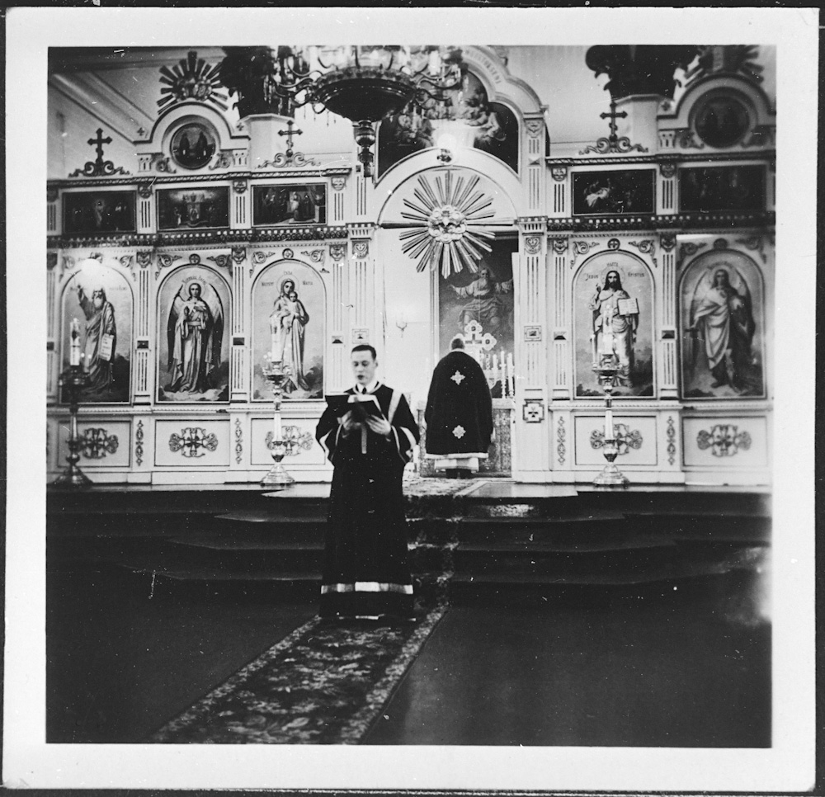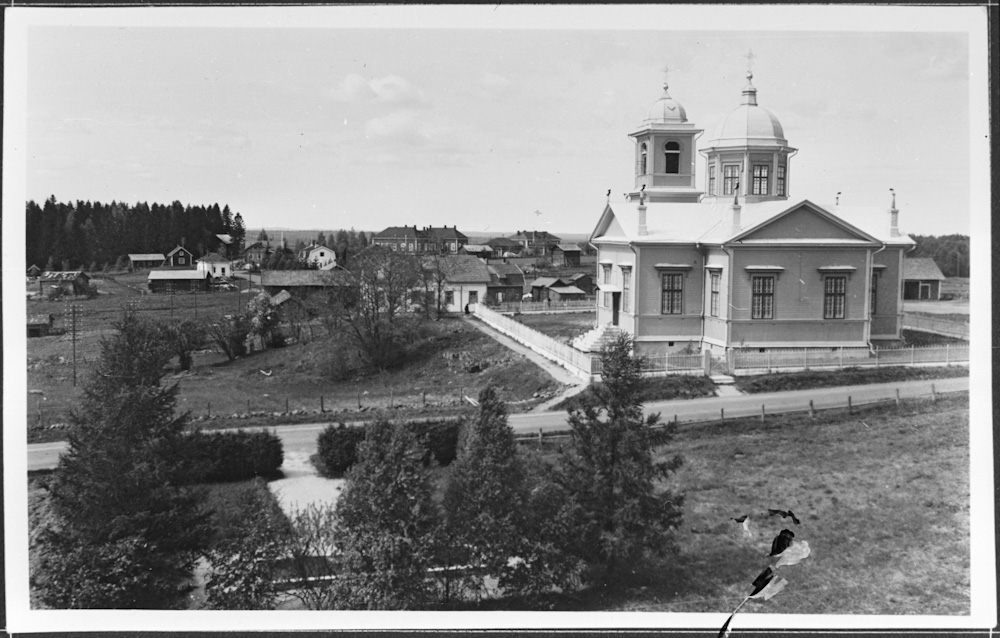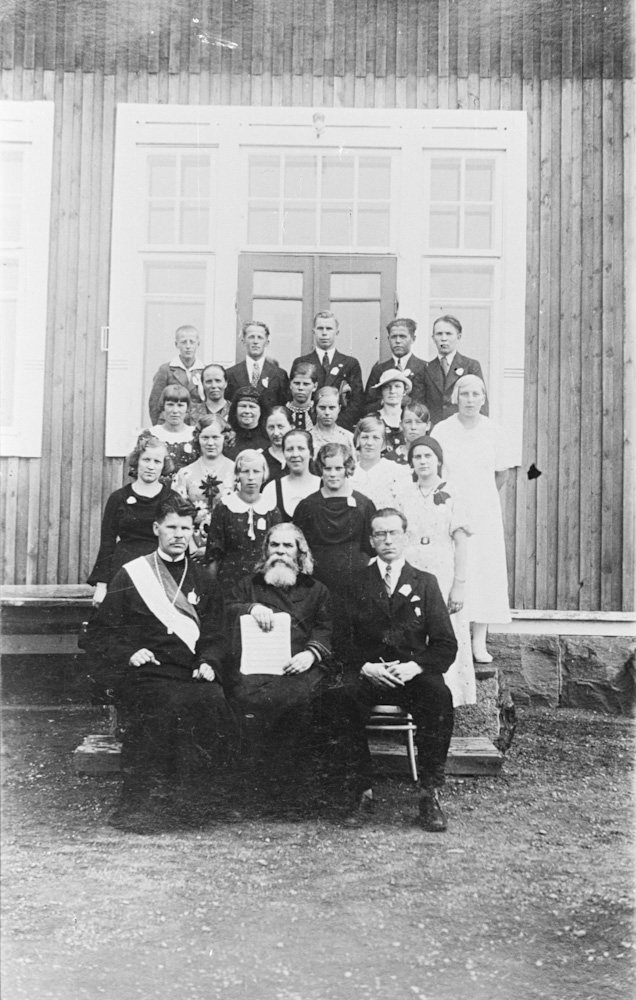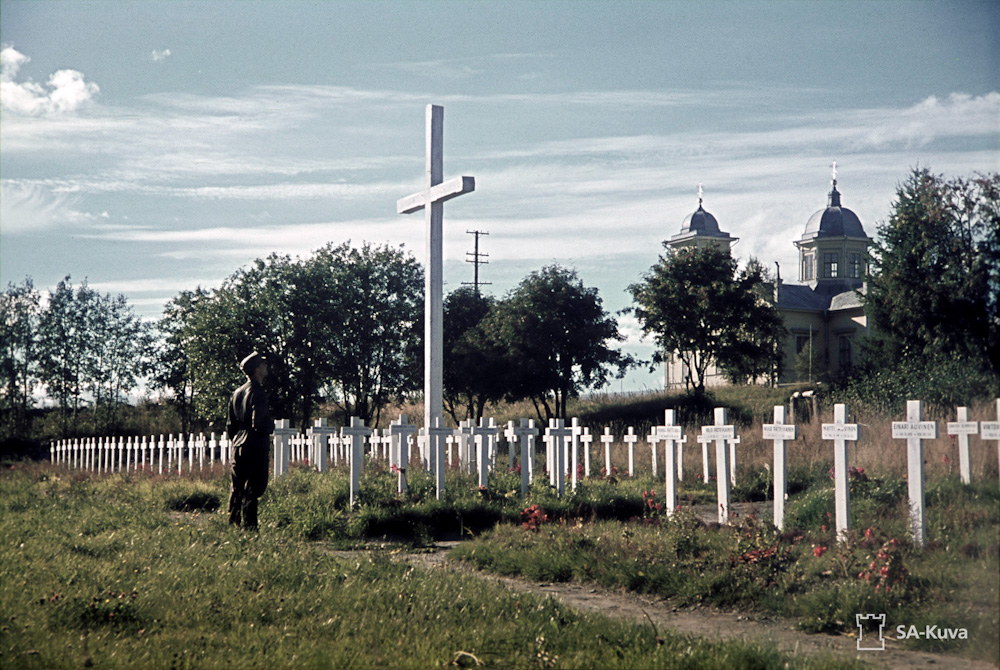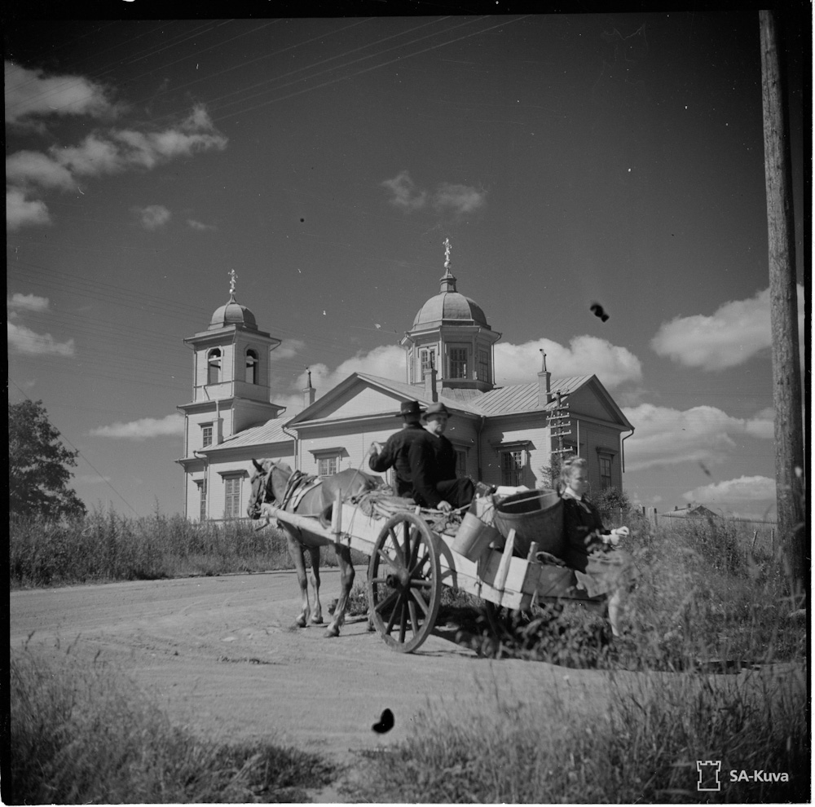
The evacuees said goodbye to their home: The father and daughter have gone on an evacuation trip. In the background is the church of Suistamo.
The Orthodox Church of St. Nicholas of the Estuary is located in surrendered Karelia. It was the main church of the former Suistamo Orthodox parish. The church was inaugurated on May 17, 1844, and has been designed by Carl Ludvig Engel.
The project to build St. Nicholas Church in Suistamo was started in 1828 when Suodamo's priest Feodot Lvov wrote to the Spiritual Government of Finland about the dilapidated space of Suistamo's churches. The Finnish Spiritual Government ordered a public assembly to be held in Suistamo on the construction of the church. The Holy Synod had also given permission to build the church in 1831, and the building drawings for the church had been drawn up at the Intendent's office. However, construction work could not begin as the church drawings disappeared.
The length of the church was 34 m, the width 20 m at the cross-section and 10 m at the trunk.
In 1834 it was thought that the original drawings would have remained in the possession of the former church guard, but two years later the governor of Vyborg County wrote that the drawings and cost estimate had remained in the office of the metropolitan of St. Petersburg. The governor obtained the new drawings from the office of the Intendent, and the Senate approved the new drawings in 1837.
Carl Ludvig Engel has been considered the designer of the church. The original drawings have not been preserved and only the concept of the drawings can be found in the archives of the Building Board, which shows that the drawings and the labor cost estimate are dated 23.1.1830 and are signed by CL Engel. At the bottom of the concept is also the signature of architect AF Granstedt. At the end of the memoirs published by the Suistamo Parish Society in 1955, there is an appendix stating that the “professionals”, including the retired head of the building board, have stated that the drawings were drawn up and presented to Engel by architect Anders Fredrik Granstedt. As the head of Engel Intendent's branch, they have been signed and confirmed by his signature. The author of the original drawings was thus most obviously the architect Granstedt.
The church was cross-shaped in floor plan. At the west end was a bell tower, the windows of which were not marked with windows at all. However, the finished church had a false window on both the south and north sides. In the central part of the tower on the south, north and west sides, there was a semicircular window with a lattice. At the clock level, the tower was surrounded by a eaves. The bell-opening openings ending in the arch were open and equipped with handrails with handrails profiled for decoration. The curved octagonal roof of the tower ended up crosswise.
Sources: Multimedia program The story of the golden domes, Iisalmi Evacuation Center. History of the Suistamo Parish, M. Rajamo, Suistamo Parish (1944)

